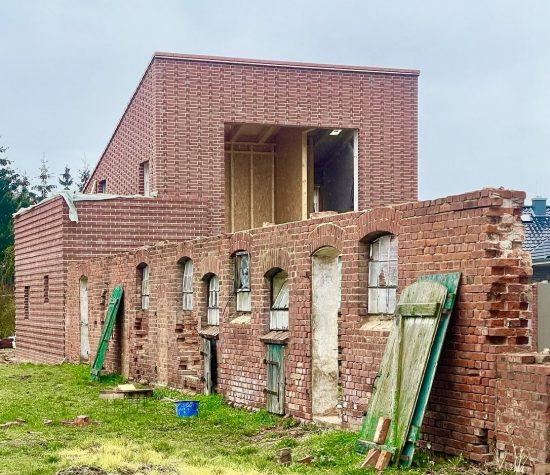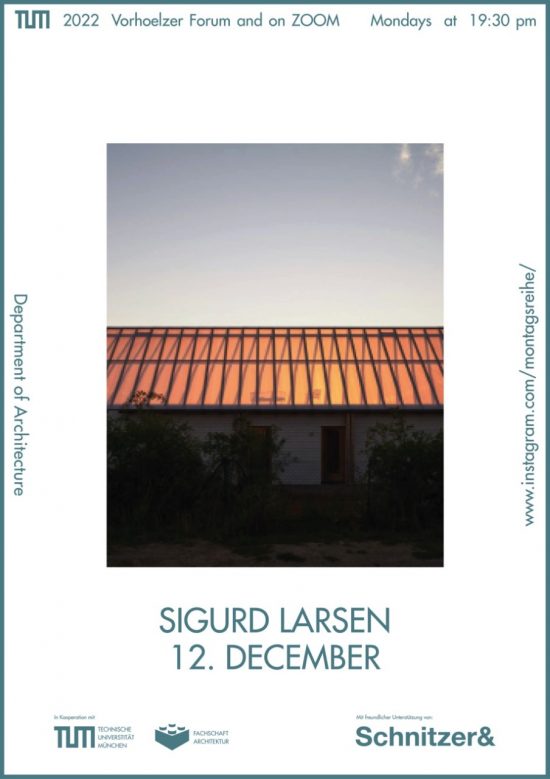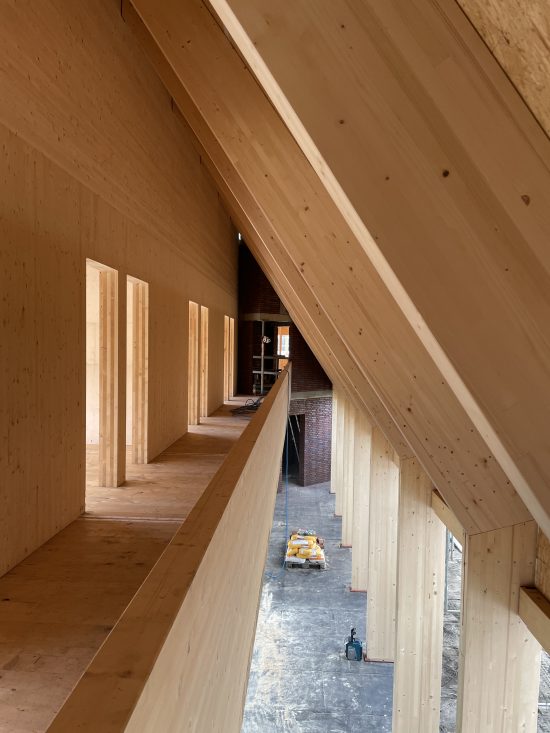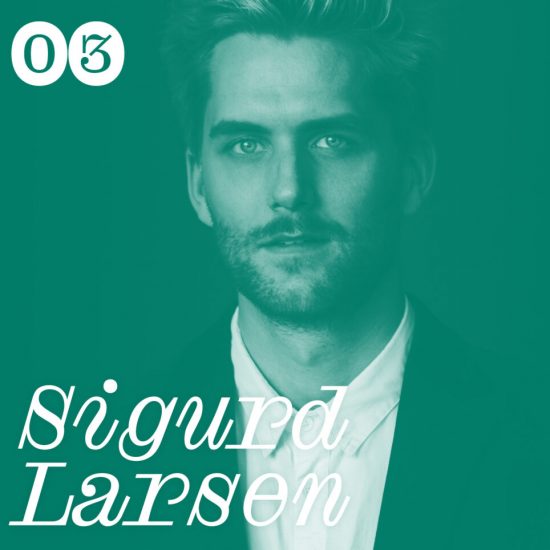Piperi House on the Greek island Kythnos is completed.
The house itself is inspired by Cycladic villages defined by vernacular white cubes held together by white stepped alleys.
Piperi House on the Greek island Kythnos is completed.
The house itself is inspired by Cycladic villages defined by vernacular white cubes held together by white stepped alleys.

Near Schaalsee in northern Germany we are building a house at the perimeter of an old ruin. This way the former building is turned into a green court, and the new buildings are standing where the open field used to be. The floor plan has been inverted.
The new buildings are made in red bricks similar to the ruin and this week the roof was completed.
More information coming soon.
The podcast series OUR HOUSE from Salon Magazin invited Sigurd Larsen to speak about the project Piperi House in Greece.
Here you can stream the podcast:

Sigurd Larsen is giving a lecture at Technische Universität München, Department of Architecture as a part of the international series Montagsreihe.
Time: Monday 12.12.2022 at 19:30
Location: TUM, Vorhoelzer Forum.
More information about the lecture series here.

During the last 2 weeks the prefabricated wood element were assembled on the Michelberger Farm. The building has now reached its full height. We were very excited to walk through the rooms and get the first impressions of how the atmosphere will be for the guests in the future.
This month we completed Das Glashaus in Uckermark north of Berlin. The house offers a chance to spend time in the countryside and enjoy the nearby preserved forest and lakes and can be rented.
Today we launched our cabins designed for RAUS.
The cabins are designed as hotel rooms placed in the nature around Germany. Each hotel room is self sufficient and can be located in spectacular landscapes to offer a break or small holiday without travelling far.
As a part of the international lecture series BI TALKS, Prof. Sigurd Larsen will speak about the buildings and furniture he has built over the past years with his design studio. The lecture marks a new chapter in the history of the lecture series on Berlin International University. From next semester these events will no longer be organized by Prof. Larsen as he will take a 3 year long break from teaching to focus on buildings and research.
Time: Wednesday 18th of May at 18.00
Location: Berlin International University, Salzufer 6, 10587 Berlin
This week we started the construction of a hotel and villa in the mountains of Crete in Greece. The hotel consists of 6 small apartments with fantastic views over the valley, olive trees and mountain peaks. We are excited to work with a great local team of engineers and craftsmen.
More information coming soon.

The podcast series CHAPTER TALKS invited Sigurd Larsen to speak about the office and the indeas behind our projects.





