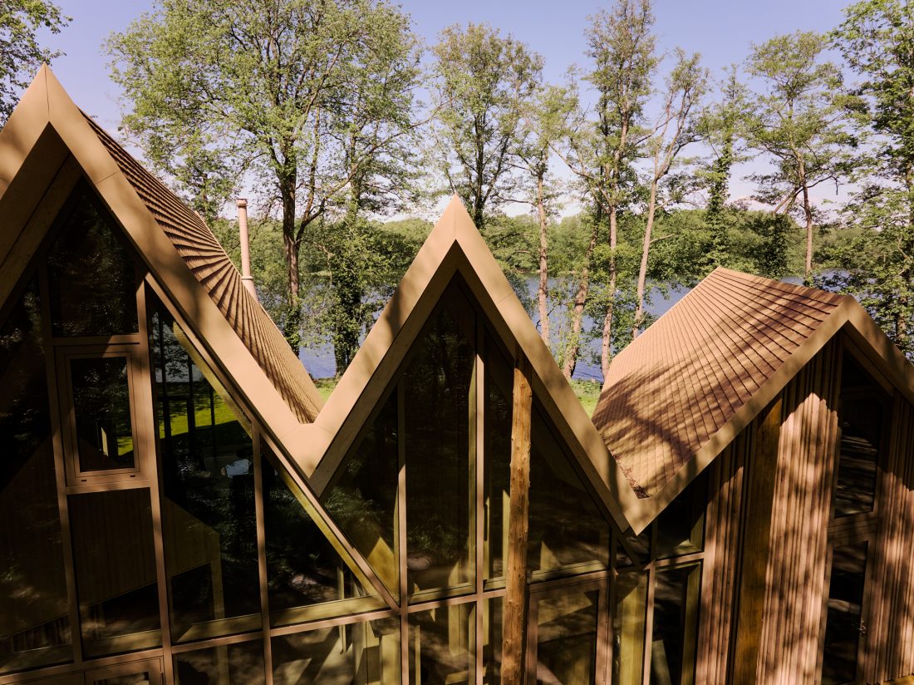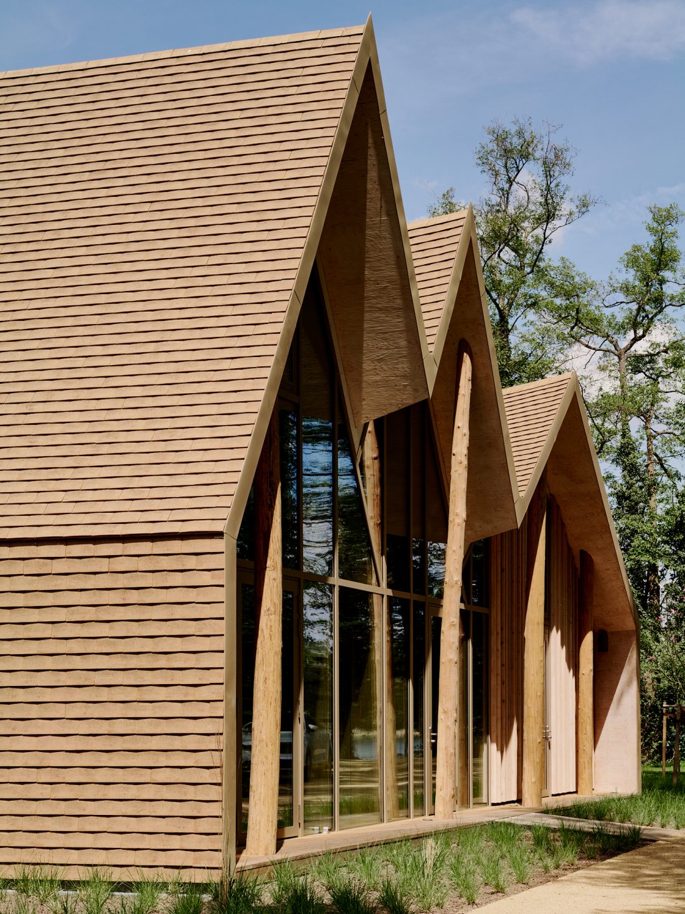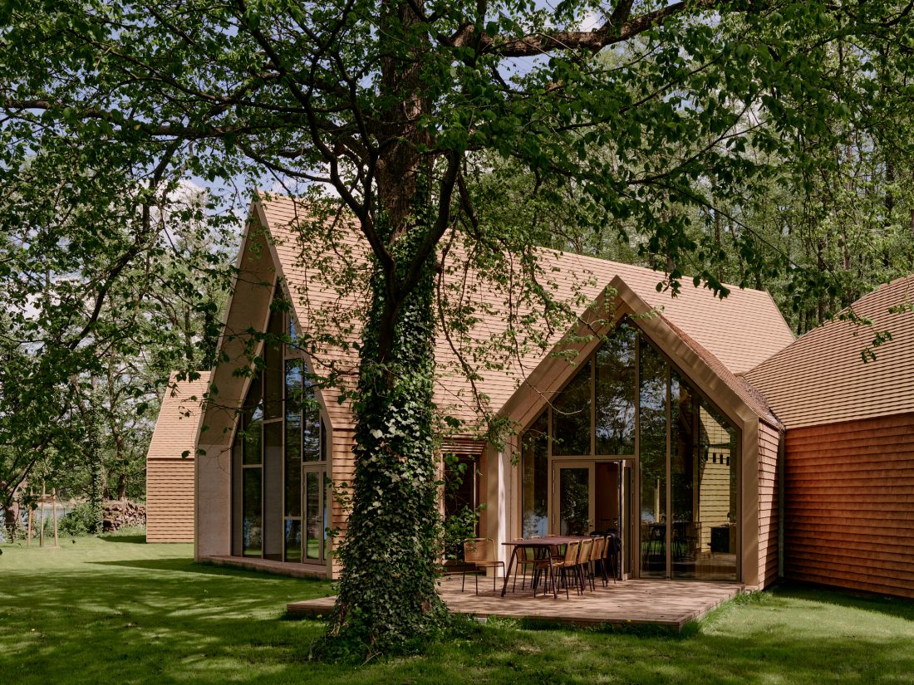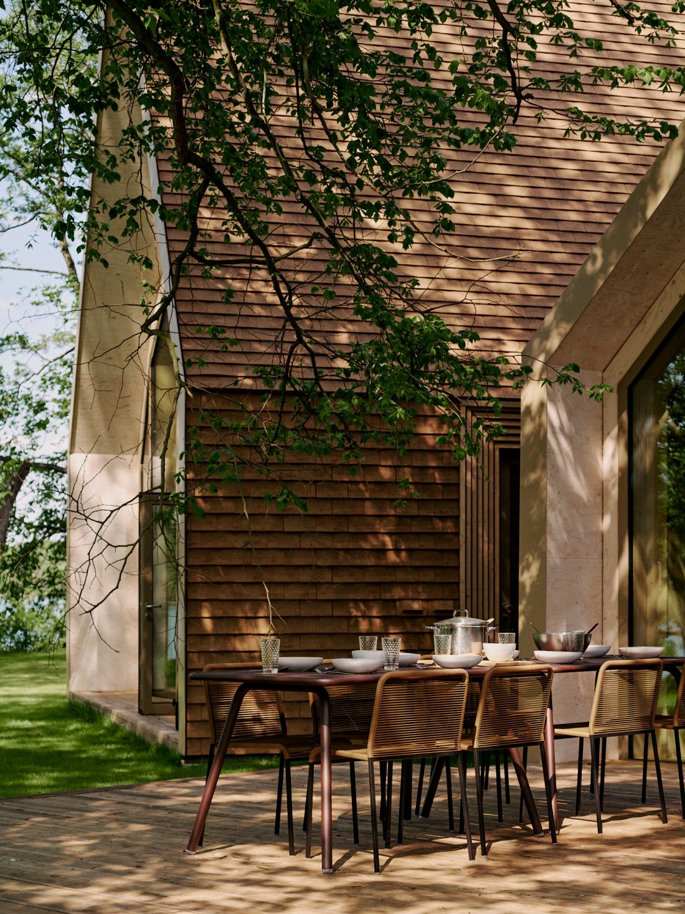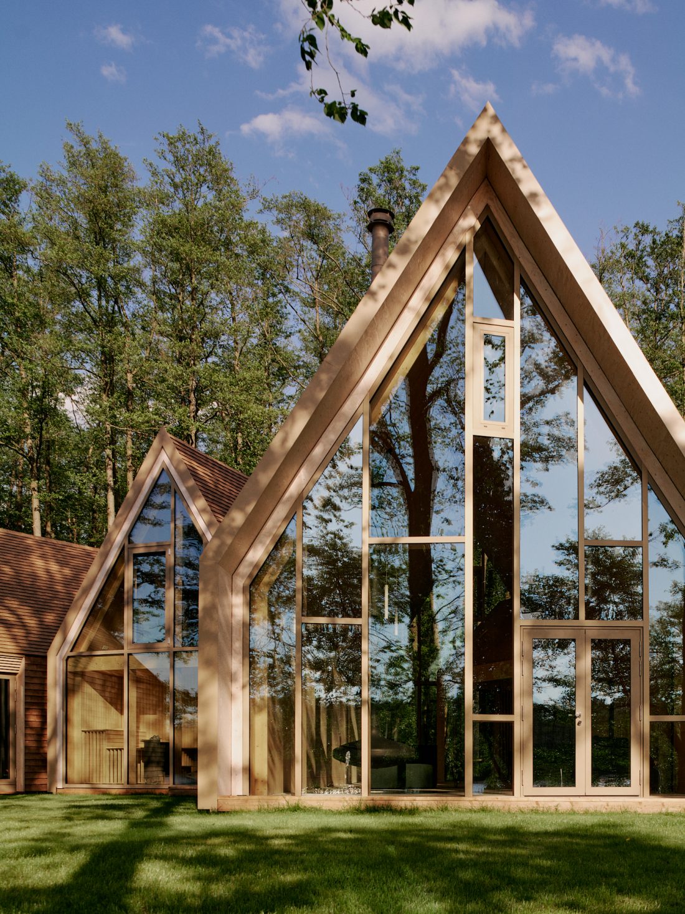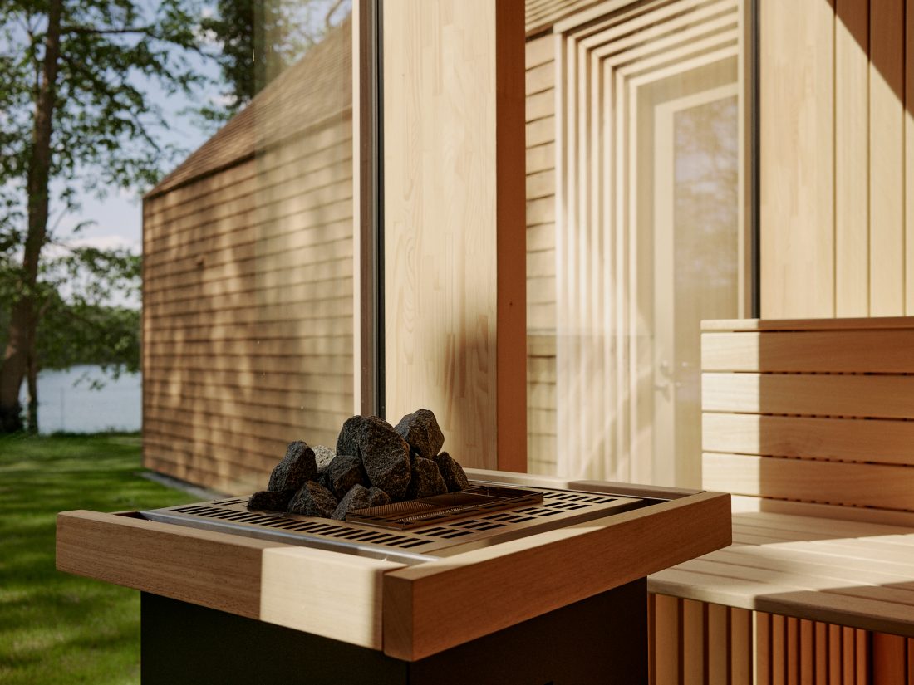The Lake House_DE
Surrounded by water and forest on a small peninsula in western Berlin, the recently completed “Lake House,” a sports and health retreat of a private owner, follows a nature-conscious architectural concept.
Facing the water, the five sequentially staggered buildings have the appearance of boathouses with pitched roofs that correspond to the scale of the existing buildings along the lakeshore, offering a high
degree of flexibility and a wide range of variations for different activities. Each house gable has its own unique profile, illustrating the different activities that can take place simultaneously within the building. Whether conferences, workshops, therapy treatments, or coaching sessions, this secluded location in the midst of nature lends itself to meditation or outdoor workshops, as well as sporting activities all on the lakeshore.
The wooden columns in the glass facade reflect the slender and slightly leaning tree trunks of the surrounding pines. The five roofs with varying pitches overlap and intersect to form a single volume, creating a silhouette that serves as a spectacular entrance to the building complex.
The interlocking houses have individual functions and can be used separately. The first house, seen from the south, accommodates guest apartments on two levels with views and access to the surrounding nature. The next house features a high-quality open-space kitchen in the center of the flexibly configurable dining floor, which operates as the heart and communicative hub of the building.
The generous ceiling height creates a compelling spatial dynamism and experience of this meditative retreat. The kitchen opens to the east onto a terrace warmed by the morning sun and sheltered from the wind by the corner of the building. With the awakening day, gentle sunlight enters the room through the large windows. To the west, the space frames a view of the lake and an old beech tree in the foreground. The central house is the tallest and most prominent. It contains a large hall for exhibitions, sport, and gatherings. Flexible furniture and wall elements facilitate various events. A suspended fireplace in front of the panoramic view provides the perfect spot to end the day as the sun sets over the lake. An extension of the kitchen house interlocks with the hall, creating a house within a house. The space beneath the interior roof can be divided for smaller gatherings by sliding doors.
The next house is dedicated to wellness. It is oriented further to the northwest, offering sunset views in the summer. The sauna provides a unique view of nature and proximity to the water. Upstairs, a secluded meditation room under the pitched roof offers privacy and a serene atmosphere. The fifth house is oriented towards neutral daylight from the north and houses studios and therapy rooms. The play of natural light filtering through the treetops forms an atmospheric connection to the nearby metropolis. Those who have ever spent a mild summer evening under old Berlin street trees know the magic of the setting sun, whose rays sparkle through the canopy of leaves.
- Location
- Berlin
- Size
- 510 m2
- Completion
- 2024









