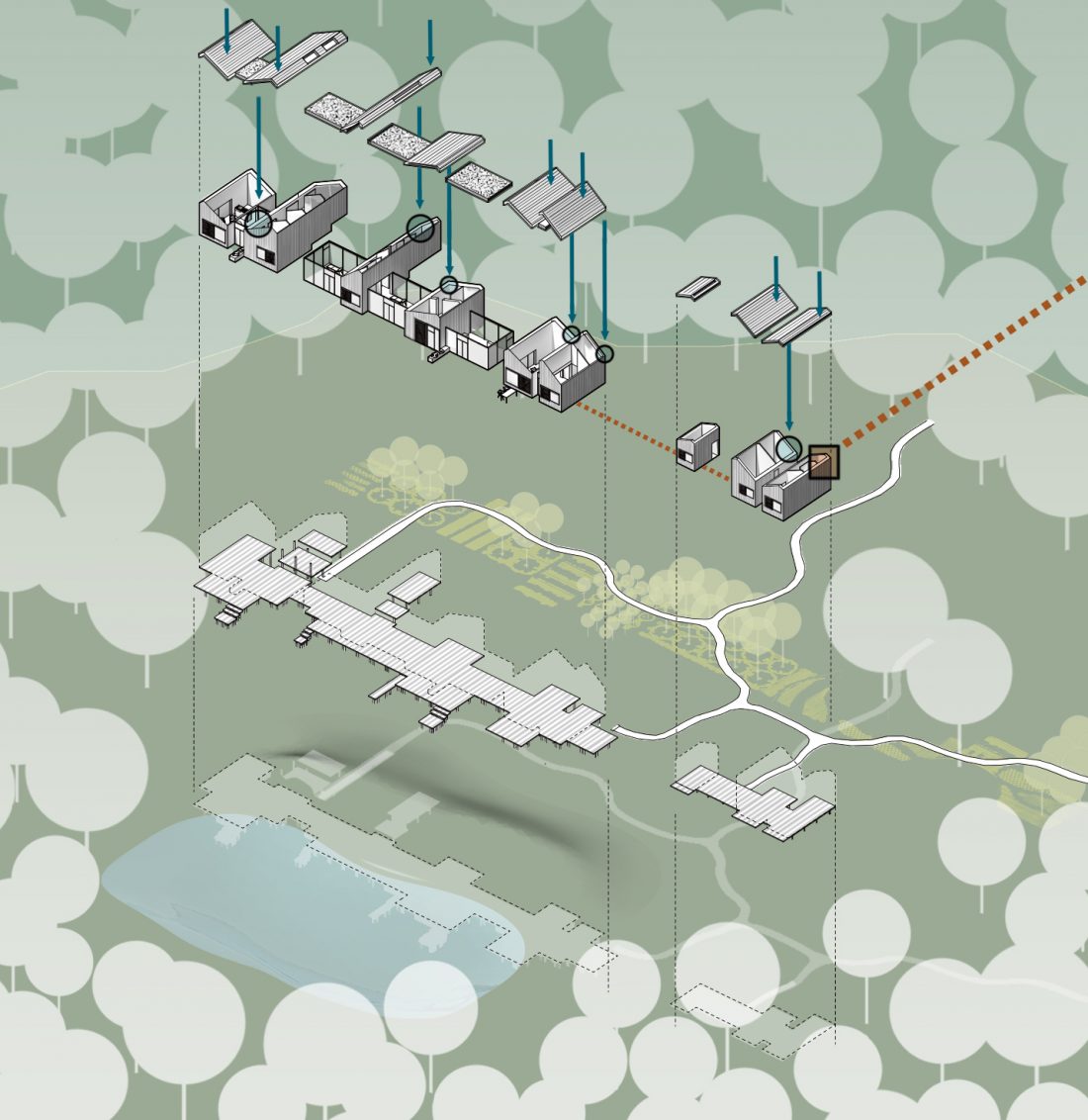The Spa House_DE
The Blue Clay Country Spa is a cosy and warm house by the lake. Here you get to spend time out of your everyday life while the body and mind get treated well.
A scenic drive through the green forests of Kurzeme takes you to a small road. By the end of the road you leave the car and walk between trees. A meadow cut out in the green with a little lake is where you’ll spend the next days. Only thin stripes of cultivated land inhabit the meadow. An orchard of trees, a colorful vegetable garden and a spa house are modest human interventions. As a linear village the spa and guest house are located at the bank of the lake. From inside the house framed views of the surrounding landscape invite the nature all the way in. Precisely located skylights allow daylight to wander over floors and walls as time slowly drifts by. Clear views of the stars at night can be enjoyed in bed. The position of the sun will activate different corners of the house at different times. From everywhere you can step into the water, summer as well as winter directly from the sauna.
The small gesture:
A sequence of small huts are organized along the lake on the sunny side. The scale of the spa complex is broken down to meet the size of a human body. Each hut is orientated towards south overlooking the lake with a series of small terraces allowing the choice of privacy or social interaction with the other guests. Starting from the arrival point in the east, the huts get more and more private. First you meet the dining room and common space. After this you enter the spa area with therapy rooms and sauna. In the end the guest house is found on the western side towards the sun set. All visitors who either stay over night, only visit the spa or participate in an event in the dining room will have the chance to swim in the lake and enjoy time outside in the meadow and forest. The staff house is seen as an integrated part of the complex, but shifted to the eastern edge of the forest to ensure privacy for both the guest and the staff.
To reduce human interaction on ground, a pillar foundation is chosen to let the house adapt to the little hill and float over the lake shore. The house occupies the transition in the landscape but hardly touches the ground. Local untreated wood, local craftsmanship, local food and local therapy tradition are essential to both the sustainable process of construction as well as the future experience of visiting. The energy and water concept is a mix of several components; electricity and heat is generated by solar panels located as a thin stripe in the meadow hidden in the grass. Rain water is collected from the roof used in the showers and toilets and eventually filtered for drinking water if an on-site well is excluded.
- Design
- 2019
- Location
- being negotiated










