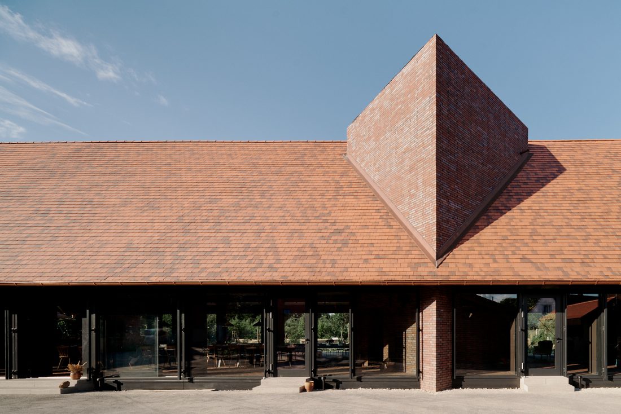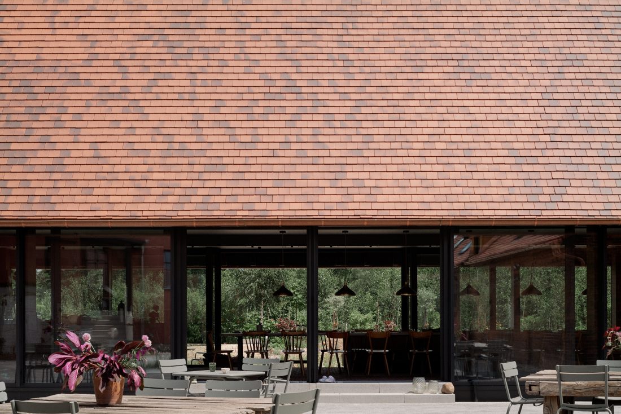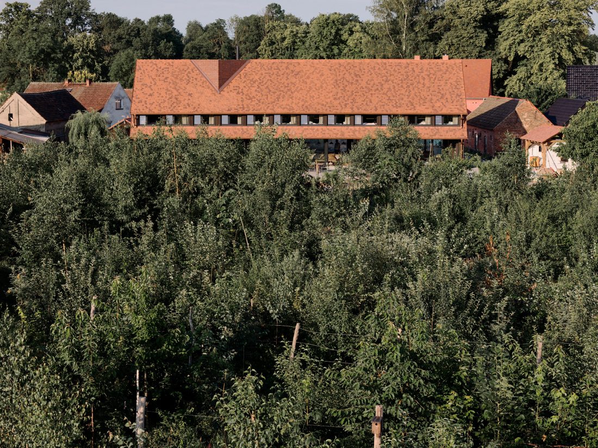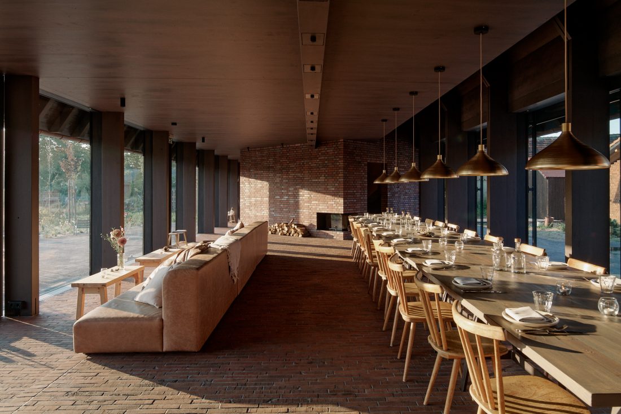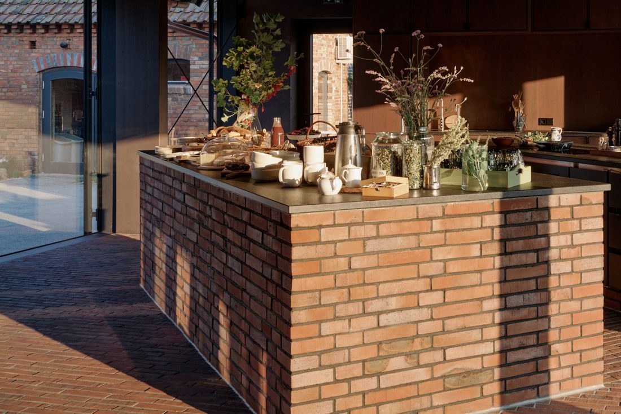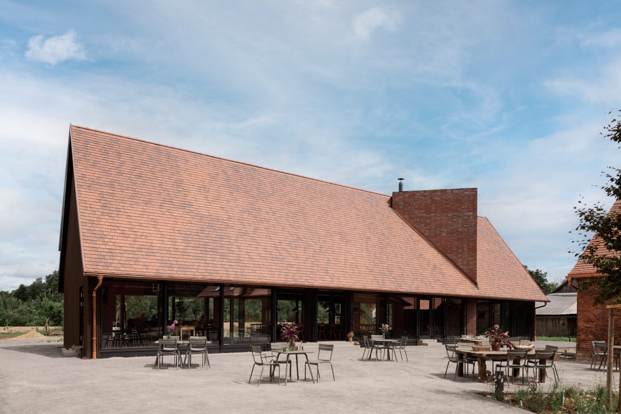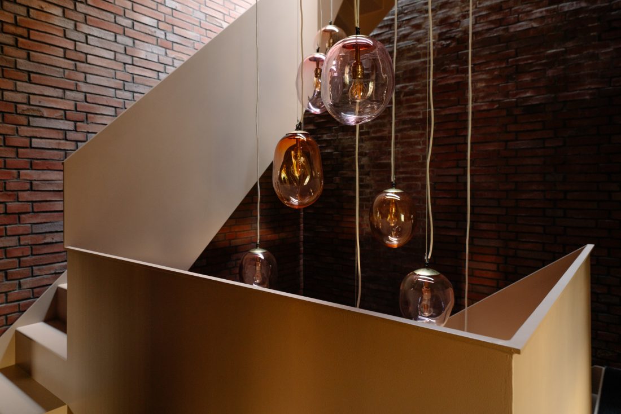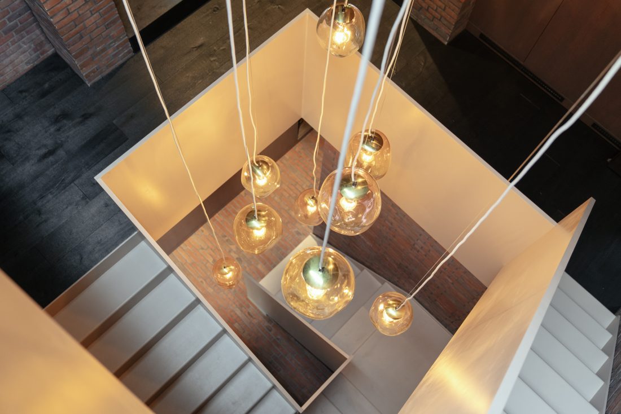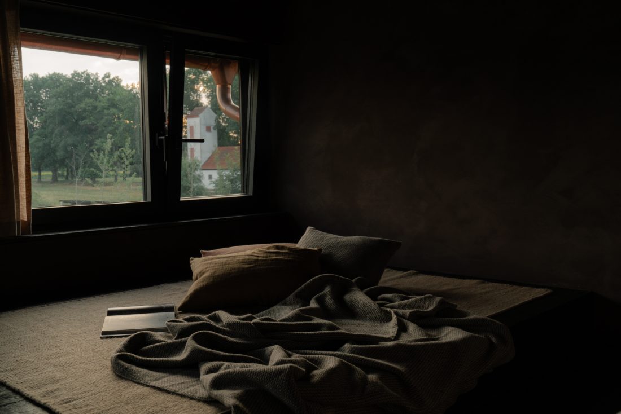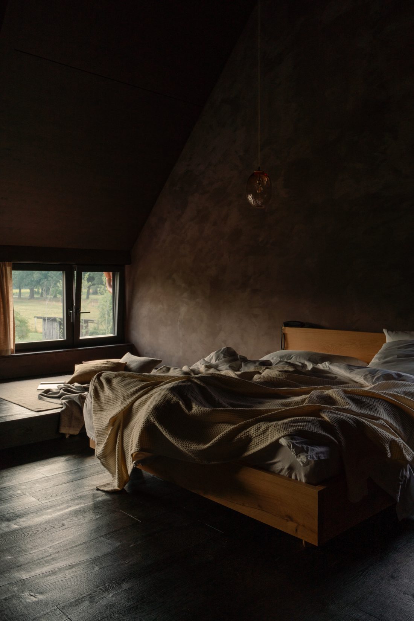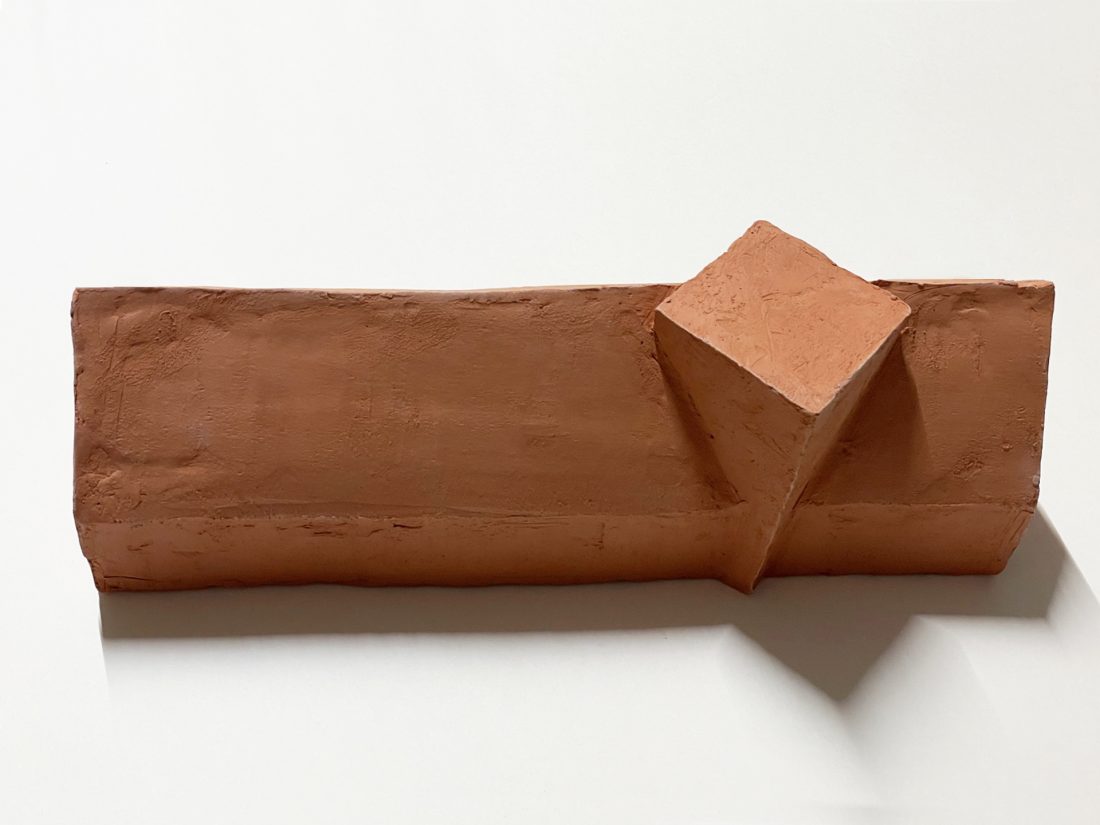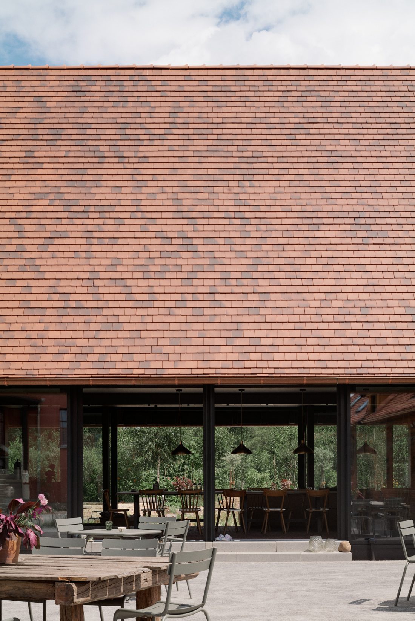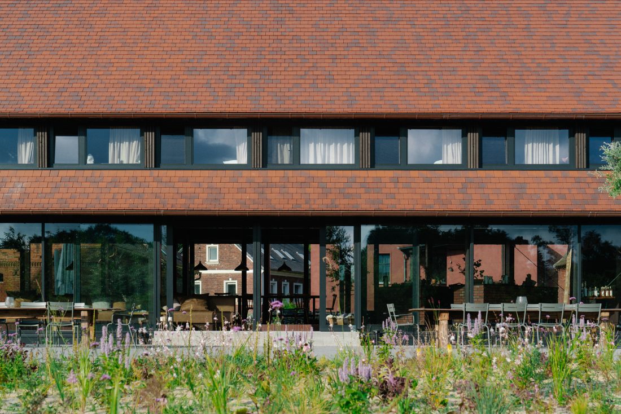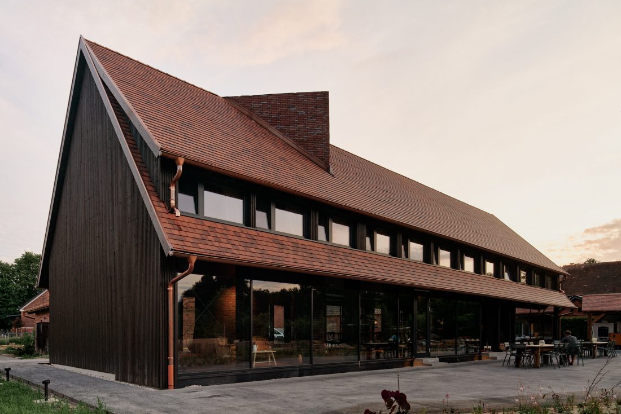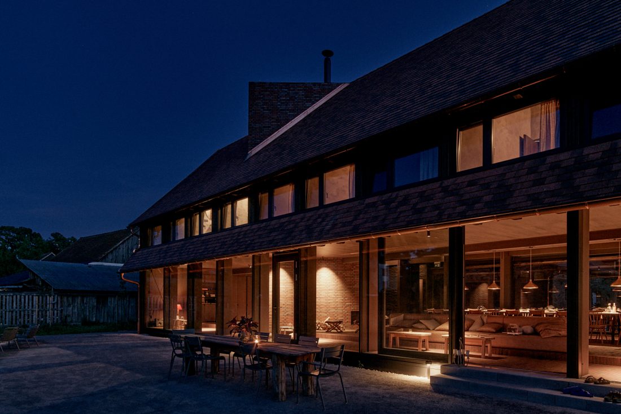Michelberger Farm_DE
Michelberger Farm is a place for all senses. It’s a place that celebrates the gastronomy process all the way from planting seeds to the enjoyment of high end food. The building is in close connection to nature and agriculture in its traditional, most sustainable form.
The reconstructed and newly interpreted fourth wing of the vernacular farm ensemble becomes the new heart of the property, embodying the concept of food’s unique quality to bring people together — literally under one roof.
Instead of closing the inner court with the fourth wing, the ground floor’s glass façade allows the view to transition and wander off into the fields behind it.
The traditional red brick façade is turned outside in, to now form the slightly elevated plinth from which two large brick elements are extruded: one forming a kitchen block, while the other offers not only space for a cosy fireplace, but outgrows the building to form the connection to the upper floor and seemingly carrying the hovering roof.
Upstairs a series of small sleeping spaces provide the guests with only the most essential elements of countryside dwelling: a bed, a lamp and a beautiful outlook into nature. A panoramic window, cutting the roof in two, offers a fantastic view over the adjoining fields to the horizon over the forest. The balcony hallway provides niches for studying or capturing thoughts, ideas and impressions while overlooking the dining room downstairs.
The roof of the brick tower forms the highest point on the property. Like a stork nest it offers a 360° vista while providing a very private, secluded spot: the perfect place to be dedicated to the ritual of bathing and relaxing after a long day’s work.
Adding to the red bricks and the traditional red tiled roof, dark, burned wood for the interiors completes the earthy, haptic aesthetics of the warm material palette, which is a tribute to the special sustainable farming concept of Michelberger Farm and its selected gastronomy.
All other existing buildings are being updated to complete the necessary functions. Housing units for the team working on the farm, room for contemporary farming equipment and proper storing and preparation of food that links the farm to the Michelberger Hotel in Berlin.
- Location
- Spreewald, Germany
- Completion
- 2024

