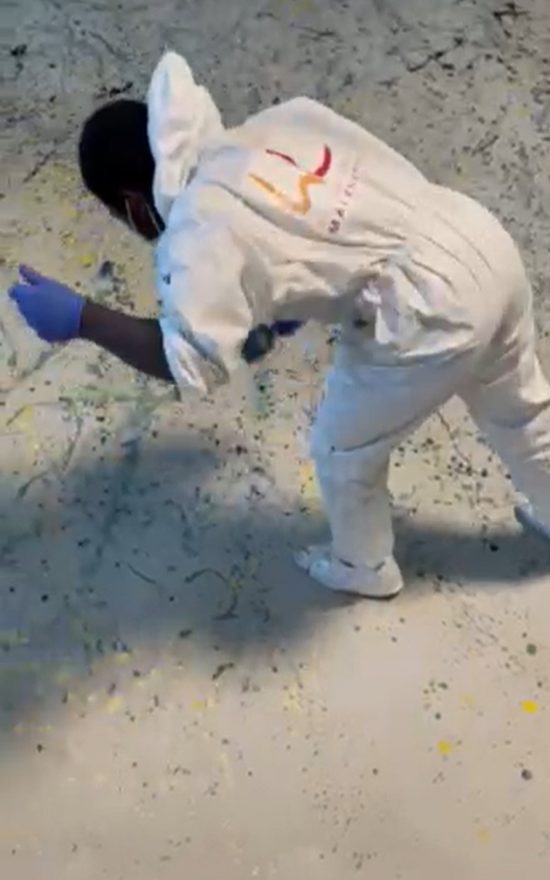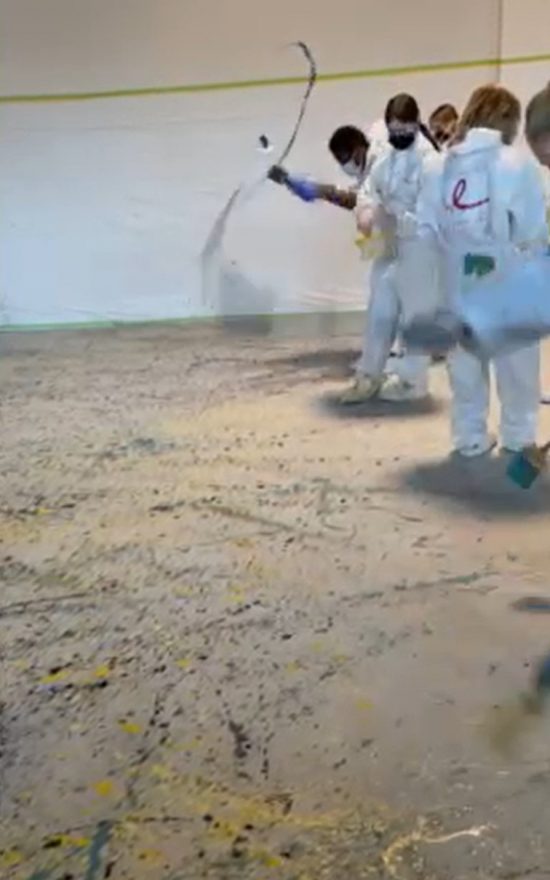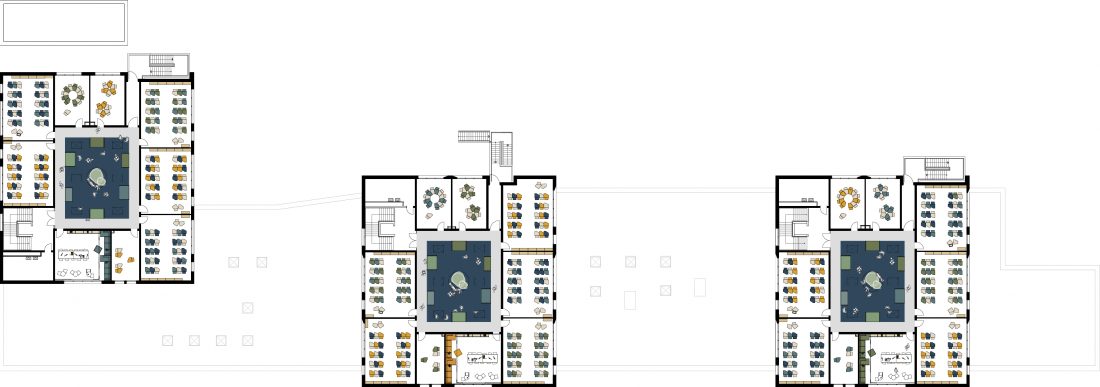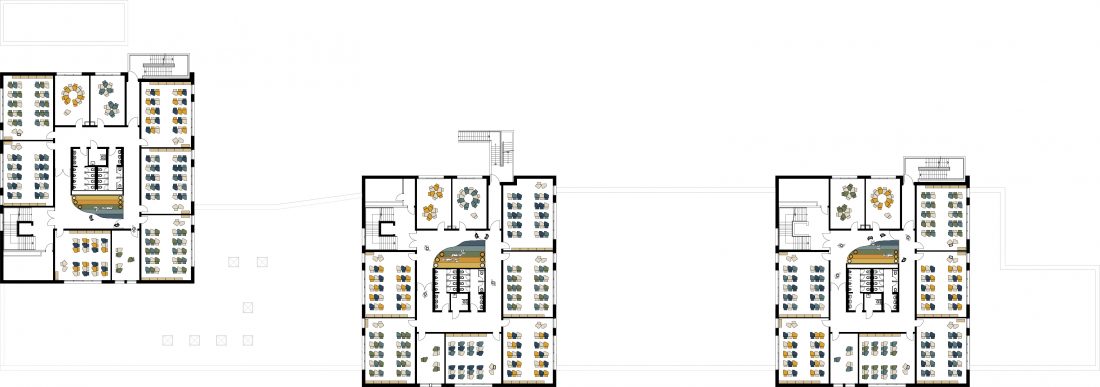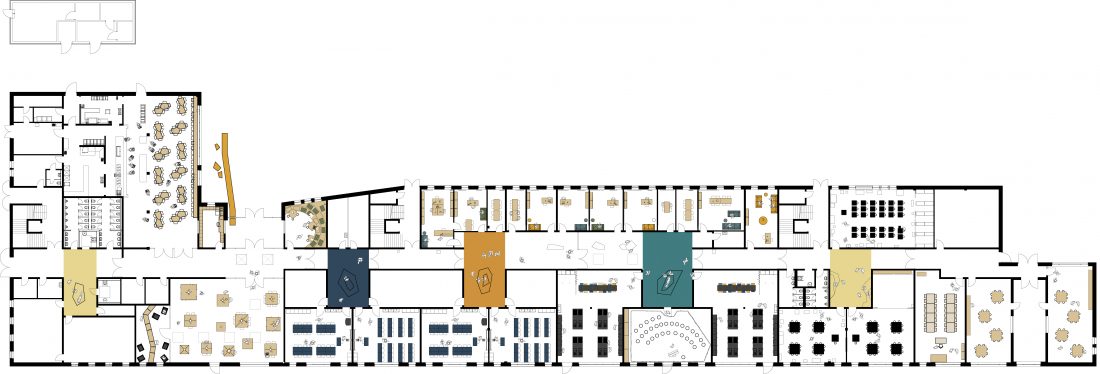Gesamtschule Lengerich_DE
As part of the new school reform in the German federal state of NRW, a different approach to space design in a school building is required. In the new pedagogic concept, the teaching will focus on group work and featured topics. What used to be homework will be supported at school in the afternoon hours.
In the School of Lengerich we translated the pedagogic concept into a series of rooms in various sizes, suitable for different sound levels. This way the children can find places in the building to be in large or small groups as well as opportunities to retreat for quiet individual work.
Creative topics such as art, music, cooking and IT have a strong focus in the teaching in Lengerich. For this type of learning and personal development we created a series of special rooms:
The Art room was conceived in a creative volunteer workshop with 20 children. Together we made the floor colourful and “dirty” before the opening of the school, inviting the children to be creative and not worry about stains on the brand new building. Inspired by the American painter Jackson Pollock, colours were dripped and splashed on the floor as so called action painting. The floor was later sealed with epoxy. Once the classes start, the floor will live on as an ongoing art piece where every stain is an addition to the story.
SLZ (Selbstlernzentrum) is a space for self study. Similar to a library, this room offers a retreat for concentrated and quiet work. However, instead of books, the children will find themselves in an abstract forest of treetop houses. Some cubes are for sitting in a table-like situation, others you can crawl into and lay down for reading. Others are for short term work in a standing position. Through a glass wall this room is directly visible upon arrival at the school creating a central and welcoming court at the heart of the building.
The student representation (Schülervertretung) is a space where democracy is exercised. Built as a small parliament for children with a circle of steps for sitting, this room is visible and accessible from the entrance of the school.
In the music room a curtain makes it possible to subdivide the space with a simple gesture. By changing the position of the curtains the children can define a visually calm space in the middle of a room full of instruments. At the same time the curtain will alter the acoustics of the room when they are reconfigured, creating awareness of space and sound. All the instruments are stored in shelves behind the curtains.
The cooking classes take place in a warm and cosy school kitchen. Cooking islands and dinner tables create a feeling of home. The space is fitted with multiple homey kitchens to accommodate a large number of small chefs.
The cafeteria doubles as a place for group work and gatherings. The space is prepared for lively activities through flexible furniture on the floor that can be reconfigured, with acoustic lamps and ceiling elements to help create a pleasant environment.
Location: Lengerich, North Rhine-Westphalia, Germany
Client: Stadt Lengerich
Completion: 2022
Architects: PDA Planungsgruppe


