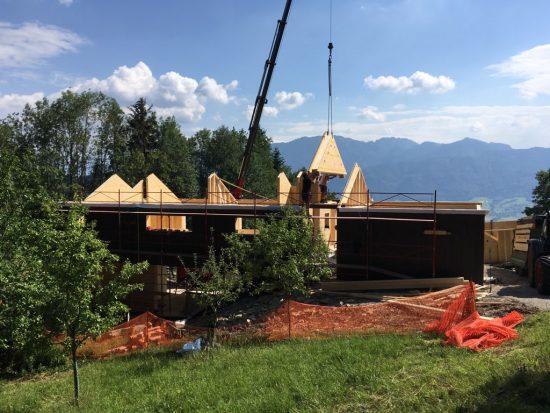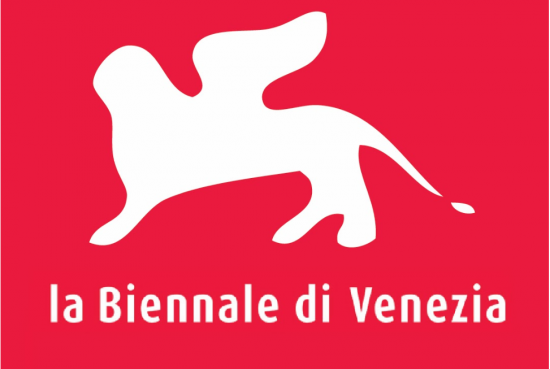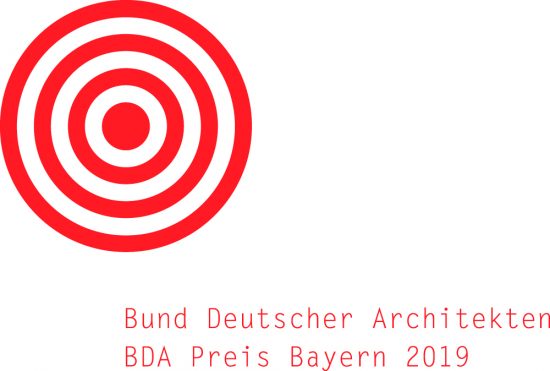We are happy to announce that we have received the building permission for The Friendly Factory in the northern part of Berlin. The single family house consist of a wooden extension on top of an existing brick building in the former East Berlin. The shape of the roof is designed to optimize the daylight of the house positioned in the shadows of a row of old and tall trees.
The construction is expected to start Autumn 2019.
Location: Berlin-Pankow, Germany.
Completion: 2020.
More information coming soon.









