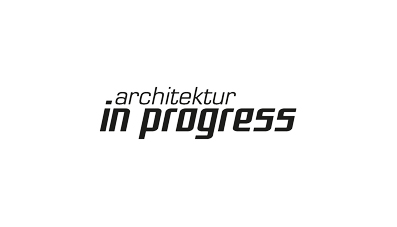Among many interesting examples of how architects can help solving the problem of housing shortage, Sigurd Larsen speaks about the Dachkiez project on the TV documentary “Besser geht immer” from RBB by the journalist Astrid Frohloff.
Among many interesting examples of how architects can help solving the problem of housing shortage, Sigurd Larsen speaks about the Dachkiez project on the TV documentary “Besser geht immer” from RBB by the journalist Astrid Frohloff.
Sigurd Larsen Architekten GmbH is commissioned to design and build a new public school in the city of Lengerich. We are excited to work with a spacial translation of the new German school reform for the second time in the federal state of North Rhine – Westphalia.
Location: Lengerich, NRW Germany
Completion: 2021.

Friday 20th of September Gesamtschule Rheda-Wiedenbrück was officially opened by Mayor Theo Mettenborg.
The school is located in the German state Northrein Westphalia and has been designed to accommodate the new school reform of project based work where the pupils spend preparation time at the school.
The Mountain House in Austria is completed. Situated 800m above sea level it offers a fantastic view of the valley and mountains. Prefabricated cross laminated timber was chose due to the remote location.
Sigurd Larsen plus team is commissioned to create an art piece for the anniversary exhibition of the Bauhaus School “ORIGINAL BAUHAUS, DIE JUBILÄUMSAUSSTELLUNG” in Berlinische Galerie organized by the Bauhaus Archiv in Berlin.
We are happy to announce that the treetop hotel Løvtag in Denmark has been completed. The first guests will arrive on July first.
The hotel is situated in a forest on a beautiful penninsula between ocean and fjord. Each hotel room is a cabin built in the trees overlooking the diverse nature of the area.
To stay in the hotel please visit www.lovtag.dk
Sigurd Larsen is giving a lecture about our ongoing projects and the desing process behind them at TU Berlin.
Time: 14.06.2019
Location: TU Architekturgebäude. 4. Stock, Raum A406.
Straße des 17.Juni 152, 10623 Berlin
We are happy to announce that the public school Gesamschule Rheda-Wiedenbrück has been completed. The school is located in the German state Northrein Westphalia and has been designed to accommodate the new school reform of project based work where the pupils spend preparation time at the school.
As a part of the exhibition WOHNUNGSFRAGE UND FREIRAUM, our project Dachkiez will be desplayed through models and drawings. The ideas behind the project will be introduced by Sigurd Larsen in a short lecture during the opening event.
OPENING: May 28th 2019, 18.00 – 21.00
EXHIBITION: 28. May – 26. October 2019
More information about the exhibition and gallery here








